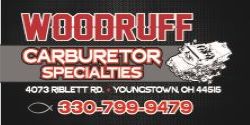'70DartSwinger
Well-Known Member
Hi all,
I am in the progress of building my first ever garage, its been something i have always wanted.
I am building it as big as my city zoning will allow.
24 Wide X 32 Long
2 doors 9'Wide X 8'Height
1 Man door 36'' on the left side.
I am already thinking it is to small and that i wish i could have a lift (could not make my wall height high enough for lift without going farther away from the property line and i wanted to keep as close as possible)
and that i wish i could have a lift (could not make my wall height high enough for lift without going farther away from the property line and i wanted to keep as close as possible)
will have 9' walls - 1 foot concrete foundation wall and then 8' 2x4 on top.
I am thinking i will get it spray foamed.
Will be fully wired and gas furnace.
I am in the progress of building my first ever garage, its been something i have always wanted.
I am building it as big as my city zoning will allow.
24 Wide X 32 Long
2 doors 9'Wide X 8'Height
1 Man door 36'' on the left side.
I am already thinking it is to small
will have 9' walls - 1 foot concrete foundation wall and then 8' 2x4 on top.
I am thinking i will get it spray foamed.
Will be fully wired and gas furnace.

















