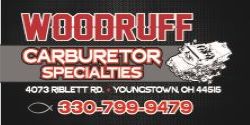roadrunninMark
Well-Known Member
As I continue to struggle with my garage aspiration (contractors, County nonsense, and materials issues), I am looking at VersaTube so I can assemble the building myself. I am looking at a 34 x 34 x 12 building. Using their building planner on the website, I've made 2 styles: frame only and one with metal sides/ roof. I've sent an email to VersaTube to ask if I can use a shingle style with plywood roof and what materials can be used for sides. The price for complete with 3 9' x 8' garage door openings and 1 entry door opening (no doors supplied in kit) is just under 19K (I upped wind load to 120mph). Frame only is about half the price, about 9.5k. I didn't select insulation either as I think I can either use spray foam or foam board. (cost to insulate is 3.1k with Versatube).
Does anyone have a VersaTube garage and do you recommend or not recommend?
What problems have you encountered?
Did you use your own materials for sides/roof?
Is it worth the savings to get the frame only and finish the roof/sides on my own (so I can match the house better)?
It is "possible" for me to try to make it out of wood, but it would be a lot harder to get it started. Pre-engineered metal is easier for me and termites don't eat metal.
Thanks for the advice.
Does anyone have a VersaTube garage and do you recommend or not recommend?
What problems have you encountered?
Did you use your own materials for sides/roof?
Is it worth the savings to get the frame only and finish the roof/sides on my own (so I can match the house better)?
It is "possible" for me to try to make it out of wood, but it would be a lot harder to get it started. Pre-engineered metal is easier for me and termites don't eat metal.
Thanks for the advice.
















