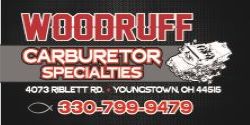hcallaway
Well-Known Member
Now this is what I have in the house and garage we built.
Attached 22 x 26 house garage with 1/2 bath.
I have to ask the wife for permission when I want to put a car in there.
My man cave is 30 x 60 x 12.
I have a second floor with a 14 x 60 storage room.
The garage works well for me because I have 3 4 post lifts. I have the garage split into 2 sections. One with 2 lifts can hold 8-9 cars/trucks. Other one has a lift and can hold 2 cars.
We installed a lean to on the back that is 22 L x 20 W including a 2’ overhang. Great for my tractor. Gravel floor.
Then on one end I added a 24 x 48 Lean to with concrete. I convinced my wife that it was a picnic area. After the boat and T top barely fit, it forced me to add another lean to on the other end.
I think it is 18? X 24 with a very high clearance. Gravel floor.
Pole Barns are very versatile.
Attached 22 x 26 house garage with 1/2 bath.
I have to ask the wife for permission when I want to put a car in there.
My man cave is 30 x 60 x 12.
I have a second floor with a 14 x 60 storage room.
The garage works well for me because I have 3 4 post lifts. I have the garage split into 2 sections. One with 2 lifts can hold 8-9 cars/trucks. Other one has a lift and can hold 2 cars.
We installed a lean to on the back that is 22 L x 20 W including a 2’ overhang. Great for my tractor. Gravel floor.
Then on one end I added a 24 x 48 Lean to with concrete. I convinced my wife that it was a picnic area. After the boat and T top barely fit, it forced me to add another lean to on the other end.
I think it is 18? X 24 with a very high clearance. Gravel floor.
Pole Barns are very versatile.
Last edited:
















