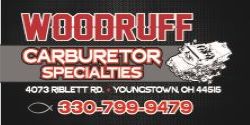diymirage
HP@idle > hondaHP@redline
pretty excited here
me and the missus bought a new home, that sits on a little ground with enough room to put a pole barn up
she is excited to get my junk out of the garage and be able to use the garage as an entrance into the house, im excited to get a pole barn
BUT...i never had to build/design or even consider one
so, that is where you guys come in
i dont want it too be too large so that the barn is all you see when you pull up to the house, but i want it to be big enough to fit in the following:
21 foot boat
71 duster
as of yet to be determined plowtruck, im hoping on a mid 80s 2 door SUV, like a trailduster, blazer or bronco
and perhaps a few extra feet of work area/storage
the main idea here is to get an idea of what i want, and what it would cost
i havent checked into the layout yet (where the septic system is located and such) but if possible i would like to place it with two overhead doors, so i can pull the boat in, drop it, and pull the truck out the other end
to give you an idea, here a little map, in guessing the two squares i added are 50 by 40 which may be more then i need (maybe not)
right now, im hoping for spot number 1, the dirt road it is on is actually a second driveway which goes to a second attached garage (the red squares are garages, and i drew in roughly where the dirt driveway runs)
so, what are your thoughts, what should i look for and what should i expect to spend?
View attachment 1715001178

me and the missus bought a new home, that sits on a little ground with enough room to put a pole barn up
she is excited to get my junk out of the garage and be able to use the garage as an entrance into the house, im excited to get a pole barn
BUT...i never had to build/design or even consider one
so, that is where you guys come in
i dont want it too be too large so that the barn is all you see when you pull up to the house, but i want it to be big enough to fit in the following:
21 foot boat
71 duster
as of yet to be determined plowtruck, im hoping on a mid 80s 2 door SUV, like a trailduster, blazer or bronco
and perhaps a few extra feet of work area/storage
the main idea here is to get an idea of what i want, and what it would cost
i havent checked into the layout yet (where the septic system is located and such) but if possible i would like to place it with two overhead doors, so i can pull the boat in, drop it, and pull the truck out the other end
to give you an idea, here a little map, in guessing the two squares i added are 50 by 40 which may be more then i need (maybe not)
right now, im hoping for spot number 1, the dirt road it is on is actually a second driveway which goes to a second attached garage (the red squares are garages, and i drew in roughly where the dirt driveway runs)
so, what are your thoughts, what should i look for and what should i expect to spend?
View attachment 1715001178
Last edited:

















