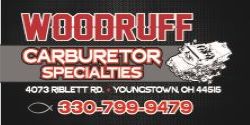matthon
Well-Known Member
- Joined
- Aug 29, 2008
- Messages
- 3,019
- Reaction score
- 1,391
OK, so I salvaged beams from my mother's barn, (built around 1800 and collapsed around 1990), and I'm broke- so I am hoping to build a barn using the old wood and some new lumber on the cheap.
I'm trying to figure where to use the old stuff, and what to buy new to fill in the gaps. I was thinking I would dig 4 foot holes, (but how many?), and use 6*6 treated lumber- or I could do concrete footings but that is more work and time is tight too.
Also, how should I fasten the beams together?
I have a 20*10 parking pad I made using crushed gravel.
I am thinking that either the beams will dictate the size of the barn, or not- but the goal is to fit the Barracuda and some storage.
I salvaged:
8: 6*6*8 beams (notched as they were roof beams- check the size of those nails!)
4: 4*4*6 beams
2: 10*10*6 beams
Various lengths of 10*10 beams, 6*6, 4*4, and smaller beams- not alot.
1: 10*10*12 beam where they cut the sides to make it a hexagon- it has 6 sides all perfectly smooth, (strange yes, but old).
I may also be able to get a few more beams from my brother.
So- how would you assemble all the parts?
I'd also like to use the hexagon beam somewhere, but where? Cut it in half?
Opinions appreciated.
I am somewhat handy, I built the deck below last summer, (2*8's, 2: 2*10 beams mounted on 3 6*6's for the frame), and used one of the barn beams in the kitchen, (plus I made a little barn from some siding).










I'm trying to figure where to use the old stuff, and what to buy new to fill in the gaps. I was thinking I would dig 4 foot holes, (but how many?), and use 6*6 treated lumber- or I could do concrete footings but that is more work and time is tight too.
Also, how should I fasten the beams together?
I have a 20*10 parking pad I made using crushed gravel.
I am thinking that either the beams will dictate the size of the barn, or not- but the goal is to fit the Barracuda and some storage.
I salvaged:
8: 6*6*8 beams (notched as they were roof beams- check the size of those nails!)
4: 4*4*6 beams
2: 10*10*6 beams
Various lengths of 10*10 beams, 6*6, 4*4, and smaller beams- not alot.
1: 10*10*12 beam where they cut the sides to make it a hexagon- it has 6 sides all perfectly smooth, (strange yes, but old).
I may also be able to get a few more beams from my brother.
So- how would you assemble all the parts?
I'd also like to use the hexagon beam somewhere, but where? Cut it in half?
Opinions appreciated.
I am somewhat handy, I built the deck below last summer, (2*8's, 2: 2*10 beams mounted on 3 6*6's for the frame), and used one of the barn beams in the kitchen, (plus I made a little barn from some siding).
















