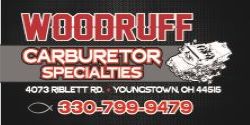Somebody suggested I start a thread on my shop, so here it is. I broke ground in July of 2011 and am darn near finished now. I have done most of the work myself, excluding the cement pour and finish. I also contracted the electrical as I am away from home more than I'm there and I wanted it done right. So here it is from the beginning. This a 32' X 54' slab with in floor radiant. The heat is supplied by the boiler in my house.
View attachment IMG_0199.JPG
View attachment IMG_0205.JPG
View attachment IMG_0210.JPG
View attachment IMG_0212.JPG
View attachment IMG_0215.JPG
View attachment IMG_0199.JPG
View attachment IMG_0205.JPG
View attachment IMG_0210.JPG
View attachment IMG_0212.JPG
View attachment IMG_0215.JPG
















