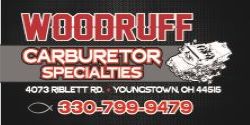Finally took the time to sit down and come draw up some ideas.
First up we have a 40x60 with a 12x60 lean-to, 3 doors in the south 60’ wall. As can be seen in the picture, the top 12’ section is the lean-to. In that 12’ section, we have (from left to right) a 12x12 “lawn room” which would house the lawn mower as well as chain saws, weedeaters, gas cans, etc. it would have an 8’ garage door coming off the west (left) side of the room.
Next we have a 12x16 “fab room” that would be used for all types of metal work type tools, to keep the mess out of the main shop. Access would be a man door or maybe a 4’ door from the main shop (maybe a larger sliding door as well to be able to get equipment in and out easier).
The remaining 32’ of the lean-to would be used for stalls, hay storage and any other “barn” related storage. We only have 4 acres here, and while that’s not enough acreage for many animals, it’s more than I want to mow so I plan to fence about 3 acres and maybe get a few miniature cows or have a pair of longhorn steers here. Just something to look good and cut down on what I need to mow.
Now for the main 40x60 building.
In the top left corner there’s a 15x18 room that is not labeled, this room would be where the main entrance into the shop would be. I haven’t drawn anything up for it yet, but there would be a full bathroom somewhere in this area and maybe a small man cave type area.
In the bottom left corner, we have an 18x25 garage area where I would park my Duster.
In the 18x40 area above those two rooms, would be a loft/mezzanine for parts storage.
And as can be seen, the remaining 40x42 area would be the main shop area. With this layout, I would be using 14’ side walls with 24’ (over the mezzanine” being scissor trusses and the remaining trusses being standard trusses. All trusses set 4’ on center.
Next up, we still have a 40x60 with a 12x60 lean-to, but this time the main doors are coming in on the south 40’ gable end.
So first up, we have a smaller 12x12 unlabeled area, which same as the previous sketch, would be the entrance as well as contain a full restroom.
Next to that, we have a 12x12 “lawn room” which would have an 8’ door coming in off the north side of the building.
And then a 12x16 fab room.
Like the previous design, this 12x40 area would have a loft/mezzanine overhead for parts storage.
With this design, I wouldn’t have a separate garage area to park my Duster, but I would have a larger 40x48 shop area. As can be seen, I would park the Duster in the left bay, and have a moveable, 4 post, wildfire lift behind it. If I need to get a car (other than the Duster) on the lift, I can easily move the Duster out.
In the right bay, I’d have a 2 post lift out toward the door, which would leave the rear part of that bay open for a rotisserie/bodywork area, which would conveniently be located closest to the fab room. I also drew in the broken lines to show that I would have the option to put up a temporary paint booth in that area as the need arises.
*NOTE* I would be open to switching the location of the 2 post and 4 post lifts. Since the 4 post is movable, it may be better to put that one by the door in the right bay.
And finally, in the 12x60 lean-to, you can see I'd have a 12x12 stall area in the back, hay/barn storage in front of that and could use whatever is left of that lean-to for parts car storage, future project, trailer storage, etc.
With this design, I could put my posts 10’ on center, 12 or 14’ sidewalls and then use steel clear span scissor trusses for the entire 40x60 shop, giving more headroom throughout the entire shop.
I’m starting to lean more toward the second design for a few reasons.
1. More open shop space
2. Able to easily get 4 cars straight into the shop vs needing to turn one sideways along back wall in the first design.
3. Able to utilize the lean-to for car/trailer storage.
4. This may be the biggest reason… even though I haven’t quoted these designs, I’m positive design 2 will be cheaper. And here’s another list as to why.
A. Design 1 has more interior walls to frame out.
B. Design 1 requires concreting the 40x60 shop PLUS at least the 12x16 fab room, and realistically probably both the 12x16 fab room, the 12x12 lawn room and maybe even the 12x16 stall area for easier clean out. Design 2 would only require the 40x60 pad and MAYBE the 12x12 stall area.
C. Design 1 requires more insulation for the lawn and fab rooms where as design 2 would again only need the main 40x60 shop insulated.
I believe that’s all I’ve got at this time. Looking forward to hearing y’all’s thoughts.

















