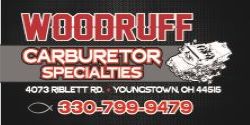Thanks and Merry Christmas! I want to note that for not that much more money (like 500 or less) I opted for raised lower chord trusses so I have ample room for a lift inside, I was limited due to county restrictions on my roof height, the peak is less than 21 feet, I have a ten foot high door on the eve side so this eliminated people wanting to store their campers in my building, If I wanted, I could add a door on the gable end that would be much higher because of the raised lower chord trusses. Just something to keep in mind when choosing building placement. There is a previous suggestion about insulation and such, you may find that if you shop around you might get better pricing from different contractors, I didn't have the building company do my doors even, I had a regular garage door guy of my liking do it. Most of the building companies sub these things out, even the gutters. Only thing I had Cleary do is the shell, they have a 50 year warranty on their columns and 30 on the paint, something else to keep in mind as well, the local guy putting up a Menards or box store building will have a hard time offering a warranty that will match the big corporations.

















