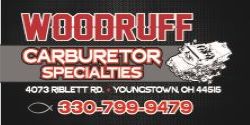As some you know, my brother and I are working on rebuilding/renovating an shop. Shed Renovation
We’re getting close to time to concrete, which means I need to decide where to do any type of plumbing. It’s a 25’ 6” wide by 30’ deep shop. We plan on installing a 2 post lift in the not too terribly distant future. Heres the initial plan I came up with but have sorta been second guessing myself. What would y’all’s recommendation be on bathroom location? The other idea I had was to put the restroom where I have the “compressor room” marked, and move the compressor room farther to the left.

Also, where would y’all position the lift? Straight in from the door? Offset your one side to allow room for a car beside the lift? Or at an angle in one of the rear corners?
We’re getting close to time to concrete, which means I need to decide where to do any type of plumbing. It’s a 25’ 6” wide by 30’ deep shop. We plan on installing a 2 post lift in the not too terribly distant future. Heres the initial plan I came up with but have sorta been second guessing myself. What would y’all’s recommendation be on bathroom location? The other idea I had was to put the restroom where I have the “compressor room” marked, and move the compressor room farther to the left.
Also, where would y’all position the lift? Straight in from the door? Offset your one side to allow room for a car beside the lift? Or at an angle in one of the rear corners?

















